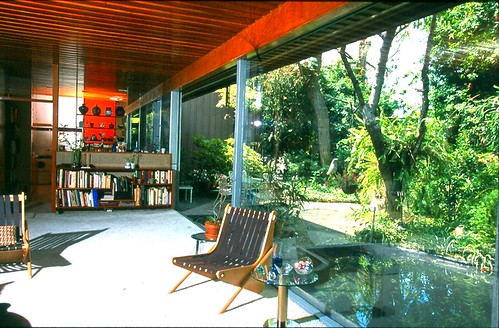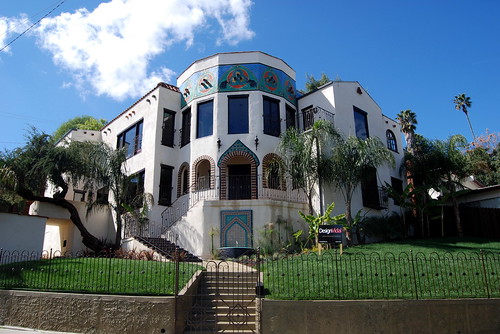Designed by the grandson of the master architect, Frank Lloyd Wright. this impressive home is a real eyecatcher with its massive balconies and lush landscaping. Eric Lloyd Wright is founder of the Wright Way Organic Resource Center in Malibu, CA. focusing on the evolution of Organic Architecture and Green Building Design. His design philosophy is rooted in the integration of ecology, social responsibility and beauty. During Eric's early years in architecture, he was an apprentice to his grandfather, Frank Lloyd Wright and his father, Lloyd Wright. Located at 2371 Cove Avenue in the Silver Lake neighborhood of Los Angeles.
Thursday, December 20, 2012
Tuesday, December 18, 2012
Bubeshko Apartments, R.M. Schindler, Architect, 1938-41
The Anastasia & Luby Bubeshko Apartments designed by Rudolph Schindler. Garnering world acclaim, the building was featured in the MOCA Schindler Retrospective as one of the architect's best-known multi-family designs. Located at the Southeast corner of Lyric Avenue and Griffith Park Blvd., these much-photographed apartments have great indoor/outdoor flow with their oversize roof terraces. The Mayan style blocks add a dramatic element.
These landmark apartments recently (June 2004) went on the market for $1.5 Million. Declared a Los Angeles Historic-Cultural Monument in 2006 (No. 831). Update: The apartments are one of the recipients of the 2010 Los Angeles Conservancy Preservation Awards. The restoration effort was led by Owners: Madeleine Brand & Joe DeMarie, architect Architect / Preservation Architect: DSH / Eric Haas & Chava Danielson; Contractor: Joe DeMarie and Landscape Designer: Thaya DuBois.
Reunion House, Richard Neutra 1949 (Remodeled by Dion Neutra 1966)

Reunion House, Richard Neutra 1949 (Remodeled by Dion Neutra 1966), a photo by Michael Locke on Flickr.
The personal home of architect Dion & Lynn Smart Neutra. Known as the 'Reunion House', envisioned as a hypothetical 'grandparent's house' where family reunions would be held, the house is the most private of all the homes in the Neutra Colony; instead of exposed to the lake, it is hidden in a forest of trees and ponds, creating a most tranquil setting. Located at 2440 Earl Street in Silver Lake.
Sunday, December 16, 2012
Elevado de Castillo, Design Vidal (remodel) 2007
The latest 'rescue and restore' project by the design team of Guy & Karen Vidal, the 'Elevado de Castillo' represents the team's 20th completed project in the Silver Lake/Echo Park communities. A severly neglected Spanish fourplex originally built in 1925, Karen fell in love with the architectural beauty of the octagonal turret, the tall ceilings and arched entryways, sparking her restoration-oriented imagination. The building was considered a 'tear-down' by everyone who was considering buying it, except the Vidals, who value preservation and restoration over the quick buck.
The restoration effort began in February 2006. Karen invited Mosaic Artist Patricia Callicott to collaborate on the project. Early in April, Patti set up shop inside the Elevado ruins and over the next 10 months created dozens of complex mosaics--- all handcut from thousands of pieces of tile, marble and limestone. Many of the intricate cuts were performed with a regular tile saw.
According to the Vidals, the blueprint for a 'Mediterranean Sanctuary' flew off the drafting table into a 'life of its own'; marble floors, custom colored concrete shower stalls, arched openings embedded with bricks, stained glass windows, metal tile and hand-crafted copper cabinet jewelry were the materials used in creating a hand-made house, rarely found in building projects today.
Custom ironwork was a large component of the project. Ironworks expert Jesus Herrera used steel treated with brown patina on kitchen counter details, closet handing bars, bathroom sink legs, window rails, light fixtures, ornate balconies and the majestic front gates. Scenic Artist Alexandra Wiesenfeld painted a fresco crown for the exterior working off a 40 foot scaffold.
The Castillo is currently (December 2012) listed for sale for $1,295,00 and described in the listing as " This Spanish style four-plex was completely renovated in 2007 by local design firm Design Vidal to a new Moroccan fantasy. The property is now fronted by hand-forged iron work, glowing mosaic fountains and a turret entrance topped with a mural of trumpeting elephants. It has been reconfigured to a three bedroom three bath home upstairs with two one bedroom 1 bath units below. Thousands of hand-cut Moroccan and Thai tiles, along with gemstones lovingly pieced together by local artist Patricia Callicott create mosaics in almost every room. Several items in the house are salvaged from local Silver Lake homes, with many light fixtures and other decorative pieces imported from the middle and Far East."
Elevado de Castillo is located at 1515 Elevado Street in Silver Lake.
Please do not use this image in any media without my permission.
© All rights reserved.
"Silver Lake's Oldest House" 832 Coronado Terrace, c.1885
As a history buff, I have often wondered when the very first houses in Silver Lake were built. While I can't be absolutely sure, the best information I have at present is that the first homes in Silver Lake on record appear to have been built in the late 1890s.
Coronado Terrace, on the edge of Echo Park, has the oldest houses still standing in Silver Lake. The house at 832 Coronado Terrace is perhaps the best preserved. Built in 1895, it retains much vintage character.



