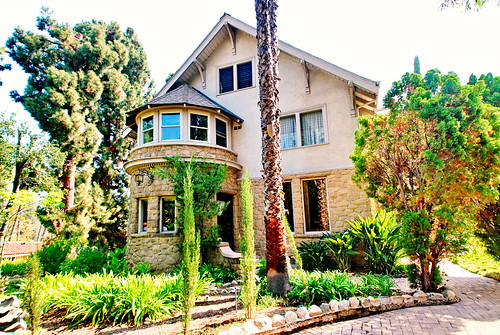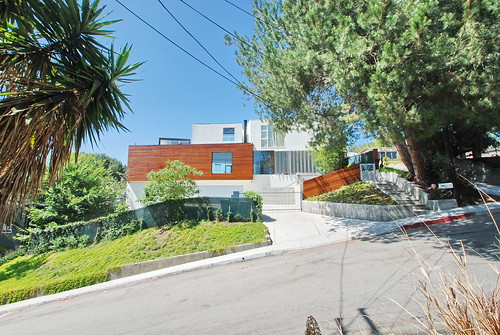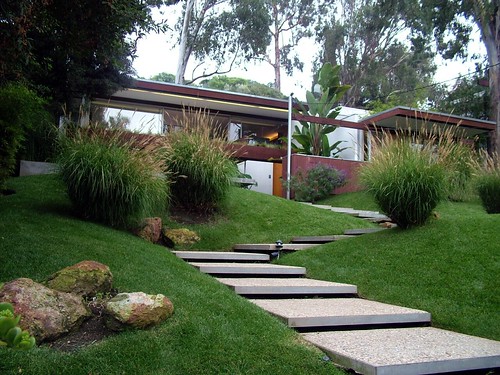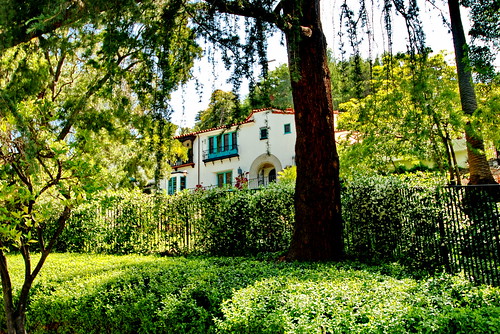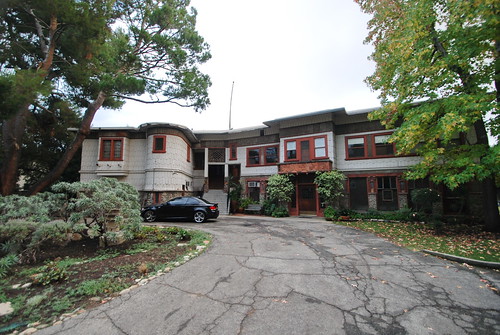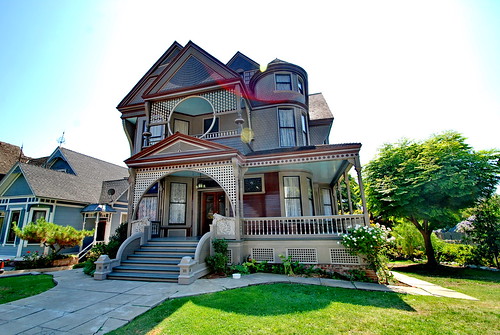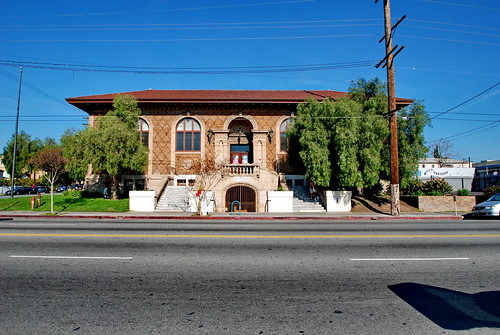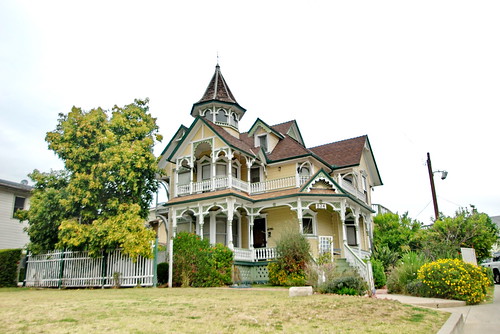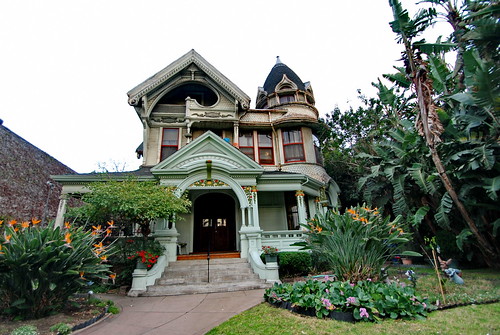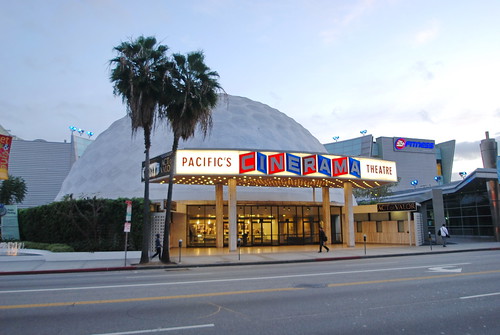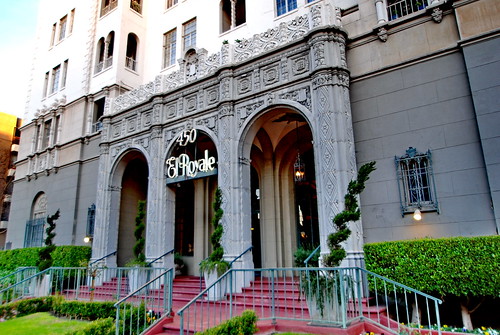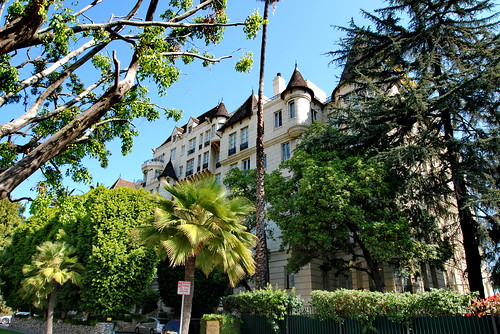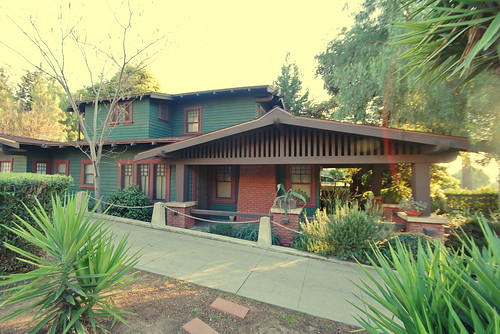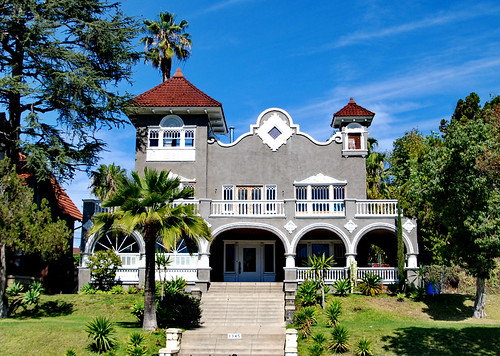Mid-Century style designed by Gilbert Long c. 1959 for Dr. Miguel Tirado and his wife, actress . The Tirado family owned the house until it was sold this year.The two bedroom, 1.75 bath house was listed for sale in March 2013 for $947,000 and described in the listing as "elegant geometry of Asian- influenced home design in the 60s shines brilliantly. Simple wood beams & warm wood ceilings frame the outspread Living Room. Textured carpets evoke tatami mats. A massive fireplace anchors the room, keeping you grounded while your spirit is elevated by the panoramic view of mountains & city. Knotty wood paneling in Dining Room, wall of brick with another fireplace, wood floor & ceiling give this room a distinctively rustic feel. Built-in bookcases in Dining Room & Hallway add detail & functionality. Original kitchen & baths w/ generous spaces. Pool with spectacular views of San Gabriel mountains".
The new owners have plans to replace it with five, three-story single-family homes over the objection of neighbors. On December 5, 2013, the city’s Cultural Heritage Commission took under consideration the declaration of the house as a Los Angeles Historic-Cultural Monument, a move that for now would prevent its demolition. The Tirado-Lion-Peligri Residence is located at 2925 Waverly Drive in the Silver Lake neighborhood of Los Angeles.
Saturday, December 7, 2013
Tirado-Lion-Peligri Residence, Gilbert Leong 1959
Wednesday, October 30, 2013
Lulu Hlaffer House, Rufus Buck, Architect 1924
Storybook Tudor Style residence designed for Lulu Hlaffer in 1924 by Architect Rufus Buck. The house was featured in "Day Dream Houses of Los Angeles", by Charles Jencks, c.1978, noting the "sinister, snaking timbers and creepy, upturned roof."
Located at 2574 Glendower Avenue in the Los Feliz neighborhood of Los Angeles.
Lulu Hlaffer House, Rufus Buck, Architect 1924
Storybook Tudor Style residence designed for Lulu Hlaffer in 1924 by Architect Rufus Buck. The house was featured in "Day Dream Houses of Los Angeles", by Charles Jencks, c.1978, noting the "sinister, snaking timbers and creepy, upturned roof."
Located at 2574 Glendower Avenue in the Los Feliz neighborhood of Los Angeles.
Tuesday, October 29, 2013
Haven of Rest Ministry, "The Good Ship Grace" c.1941
From the heights of success to the depths of despair, radio personality Paul Meyers hit bottom. In his desperaton, he asked Jesus Christ for help and at that moment was the beginning of the Haven of Rest Ministries. With his experience, he created a radio program with a quartet, speaker, pipe organ, vibra harp and some poetry. The Haven of Rest Ministry started at Radio Station KFI in Los Angeles, but with growing popularity, moved into its own quarters in Silver Lake, a ship-like studio complete with portholes, decks and an American flag, very much in keeping with the California Streamline/Modernist structures that were the rage of the day. These nautical symbols were a practical reminder of the mission of the ministry, that 'Jesus offers a safe haven!'
Today, the Haven is gone (to Riverside, CA), but the 'Good Ship Grace' remains, its structure completely intact, the grass neatly trimmed as in its heydey, a nostalgic reminder of a simpler time. Declared a Los Angeles Historic Cultural Monument (#897) in 2007.
'The Good Ship Grace' is located at 2432 Hyperion Avenue in Silver Lake.
Please do not use this image in any media without my permission.
© All rights reserved.
Friday, September 13, 2013
Cummings Estate c.1905
The home of Wilbur Cummings, the oldest estate in Los Feliz, the Cummings Estate completed in 1905. Cummings was a Los Angeles businessman and real estate tycoon. He was the proprietor of Cummings Shoe Store, which was located at 110 South Spring Street. He died in 1937 and is buried at Hollywood Forever Cemetary. His wife Minnie lived until 1957.
The 5 bedroom, 3.5 bath house in 4037 sq. ft. is currently (September 2013) on the market listed for sale for $3.3M and described in the listing as "Located deep within gated Laughlin Park, this historic estate has it all: security; celebrity-seclusion; 360-degree views; mature grounds; sunny exposure; extraordinary original fixtures and finishes throughout; grand scale; provenance and expansion potential. The celebrated enclave of Laughlin Park all began here".
Located at 2020 Cummings Lane in the gated Laughlin Park community within the Los Feliz neighborhood of Los Angeles.
Cummings Estate c.1905
The home of Wilbur Cummings, the oldest estate in Los Feliz, the Cummings Estate completed in 1905. Cummings was a Los Angeles businessman and real estate tycoon. He was the proprietor of Cummings Shoe Store, which was located at 110 South Spring Street. He died in 1937 and is buried at Hollywood Forever Cemetary. His wife Minnie lived until 1957.
The 5 bedroom, 3.5 bath house in 4037 sq. ft. is currently (September 2013) on the market listed for sale for $3.3M and described in the listing as "Located deep within gated Laughlin Park, this historic estate has it all: security; celebrity-seclusion; 360-degree views; mature grounds; sunny exposure; extraordinary original fixtures and finishes throughout; grand scale; provenance and expansion potential. The celebrated enclave of Laughlin Park all began here".
Located at 2020 Cummings Lane in the gated Laughlin Park community within the Los Feliz neighborhood of Los Angeles.
Sunday, July 14, 2013
INVERTING NEUTRA: Installation at the VDL Research House July 13-September 7th

INVERTING NEUTRA: Installation at the VDL Research House July 13-September 7th, a photo by Michael Locke on Flickr.
INVERTING NEUTRA: Installation at the VDL Research House July 13-September 7th
Thursday, June 27, 2013
Swan House, Lee + Mundwiler Architects 2010
Designed by award-winning architects Lee + Mundwiler, this house features an open floor plan, natural wood floors, imported stone, polished concrete floors and walls, and finishes of the highest quality. The Santa Monica-based architectural firm with principal architects, Stephen Mundwiler and Cara Lee have won many awards, including an AIA National Honor Award and AIA California Merit Award for the design of the Central Park of the New Radiant City in Shenzan, China; an AIA National Housing Award for the design of the Coconut House in Los Angeles; and an AIA National Honor Award and AIA California Merit Award for the design of the Bundesplatz-Swiss Government Plaza in Bern Switzerland. The house was most recently listed for sale for $1,195,000. Located at 2955 Swan Place in Silver Lake.
Ferris House, Barbara Bestor, Architect 2006
Silver Lake-based Architect Barbara Bestor designed this dramatic home in the Edendale Heights neighborhood of Silver Lake, replacing another architectural home designed by Architect Luis Castro in the 1970's. Situated at the crest of the hill, the home has commanding views of Silver Lake and the downtown Los Angeles skyline and features six bedrooms, six baths, three fireplaces, family room, two dens, library, and a swimming pool in over 6400 sq. feet. The home last sold in July 2007 for $3,350,000 to film producer Callum Greene; his credits include The Buried Secret of M. Night Shyamalan, Made of Honor, Pacific Rim, The Hobbit: The Desolation of Smaug; and The Hobbit: An Unexpected Journey
The Ferris House is located at 2312 Baxter Street in Silver Lake.
Thursday, April 11, 2013
Fatty Arbuckle House, Victor Sarteano, Builder c.1910
Informed neighbors tell me that the great actor-comedian Roscoe Conkling "Fatty" Arbuckle (1887-1933) lived in the house while working for the Selig Polyscope Company and later Keystone Studios. In 1919, he would pick up and move to the Tulita Wilcox Miner House located in the fashionable West Adams neighborhood (located at 649 West Adams Boulevard).
He was one of the most popular stars of the silent screen era and one of its best paid actors; in 1920 he signed a deal with Paramount Pictures that paid him $1M a year; unheard of for the time. It all came to a crashing end the following year, 1921, in which he was accused by a San Francisco madam of raping and killing bit player Virginia Rappe. Although he was eventually acquitted, his career took a dive and he only worked occasionally thereafter. He died in his sleep of a heart attack at age 46 in 1933.
The house was originally built as a six room residence by Victor Sarteano in 1910. At some point in its evolution, it was enlarged and converted into an apartment house. Located at 1383 N. Lucile Avenue in what was originally called Childs Heights in the Silver Lake neighborhood of Los Angeles.
Saturday, March 30, 2013
Ohara House, Richard Neutra, Architect 1959
The Ohara House, located at 2210 Neutra Place in Silver Lake is one of the most beautiful and best preserved of Richard Neutra's architectural compositions.
Tuesday, March 26, 2013
Halstead House, Ashton & Denney, Archtects 1927
Architects Ashton & Denny designed the Spanish Revival style home for Benjamin and Essie Halstead in 1928. The four bedroom, four-and one half bathroom residence in just under 5,000 sq. ft. is on the market (March 2013) and listed for sale for $5,195,000. In the listing, the house is described as "Spanish Colonial Revival exemplifies the 1920's detailing and craftsmanship that defined the era. The grand two story entry welcomes you into a living room offering a 25' cathedral ceiling, stone fireplacel and French doors opening to the veranda. There is a formal dining room, library, office, eat-in Chef's kitchen. The media/family room offers custom built-ins, high end projector and drop down screen. Both the family room and library open out to the courtyard. The Master Suite includes duel closets and romantic balcony off the bath. There are three additional bedrooms and a bath upstairs.Sited on over a half-acre lot atop a long gated driveway. Patios, outdoor fireplace, sparking pool and spa, fountains, cabana bath, lush landscaping and verdant ocean view vistas from viewing pad combine for seamless indoor/outdoor entertaining. Extensively renovated by current owner. All this and celebrity provenance make it a spectacular estate property".
Located at 2566 Aberdeen Avenue in the Los Feliz neighborhood ol Los Angeles.
Halstead House, Ashton & Denney, Archtects 1927
Architects Ashton & Denny designed the Spanish Revival style home for Benjamin and Essie Halstead in 1928. The four bedroom, four-and one half bathroom residence in just under 5,000 sq. ft. is on the market (March 2013) and listed for sale for $5,195,000. In the listing, the house is described as "Spanish Colonial Revival exemplifies the 1920's detailing and craftsmanship that defined the era. The grand two story entry welcomes you into a living room offering a 25' cathedral ceiling, stone fireplacel and French doors opening to the veranda. There is a formal dining room, library, office, eat-in Chef's kitchen. The media/family room offers custom built-ins, high end projector and drop down screen. Both the family room and library open out to the courtyard. The Master Suite includes duel closets and romantic balcony off the bath. There are three additional bedrooms and a bath upstairs.Sited on over a half-acre lot atop a long gated driveway. Patios, outdoor fireplace, sparking pool and spa, fountains, cabana bath, lush landscaping and verdant ocean view vistas from viewing pad combine for seamless indoor/outdoor entertaining. Extensively renovated by current owner. All this and celebrity provenance make it a spectacular estate property".
Located at 2566 Aberdeen Avenue in the Los Feliz neighborhood ol Los Angeles.
Sunday, March 24, 2013
Austrian House, Raphael Soriano, Architect 1937; Chris Salay, Remodel 2006

Austrian House, Raphael Soriano, Architect 1937; Chris Salay, Remodel 2006, a photo by Michael Locke on Flickr.
The Austrian Spencer House by mid century pioneer Raphael Soriano is one of the last remaining homes built by the legendary architect. Together with Nuetra, Schindler and Koenig, Soriano helped to define mid century modern architecture. Nestled in the picturesque hills of Silverlake sits this rare opportunity to own a redefined work by one of the 20th century's seminal architects. Signature steel framed ribbon windows define an artistic entry. Two generously sized rooms with sweeping views, viewing deck completes the Master. Distinctive and extraordinary bathrooms include a teak sink, reclaimed wood wall and boffi fixtures. The modern, utilitarian kitchen is enhanced with views of downtown and expansive terraced gardens.
The house is on the market (March 2013) and listed for sale for $1,249,000. Located at 3056 Landa Street in the Silver Lake neighborhood of Los Angeles.
Sunday, March 10, 2013
Ehrbar House, Merl Lee Barker, Barker & Ott 1927
Elegant French Normandy house originally designed by Merl Barker (1888-1970) of the architectural firm Barker & Ott. The firm also designed the Good Shepherd Catholic Church Beverly Hills 1930; the Immaculate Heart of Mary Church (Hollywood 1921); and the Spanish Gothic chapel at Mt. Saint Mary's College in Brentwood (1939). The house has kept its original 1927 charm including a fabulous Great Room with stenciled French Gothic ceiling, gleaming hardwood floors, wood-burning fireplace, wrought iron ceremonial gates and exquisite period light fixtures. All systems have been updated including central air and heat, new slate roof, remodeled kitchen and family room.
The three bedroom, three bath house in 3,103 sq. ft. is currently (March 2013) available for lease for $4995.00 month. Give me a call if you would like to see it! Michael Locke, 323.533.3161.
Wednesday, March 6, 2013
3507 Fernwood Avenue, Steven Hill Design 1983
The late Steven Hill made his imprint on Silver Lake architecture with many of these distinctive stucco and glass block houses. 3507 Fernwood Avenue shows the builder at his best; the Streamline Moderne house with its cascading rectilinear and curvilinear details, complimented by a generous dose of glass brick is outstanding. Situated on a corner lot in the prestigious Moreno Highlands of Silver Lake, the house is reminiscent of the c.1937 William Kesling-designed Ulm House in Los Feliz.
The house is currently (February 2013) on the market and listed for sale for $1, 150,000 and described in the listing as "The house you've been waiting for: stunning modern in Silver Lake with pool and views in the Ivanhoe School District. A rare mix of spacious living areas, high ceilings, an open floor plan, and great outdoor space designed by architect Steven Hill. Streamline moderne influences throughout with curved cascading walls and glass brick.".
Please do not use this image in any media without my permission.
© All rights reserved.
Wednesday, February 20, 2013
Mocine Duplex, Farrell & Simpson, Architects 1951
I was delighted to "discover" the Mocine Duplex today, while taking photos for my upcoming book on the history of Silver Lake. Located within a stone's throw of the Neutra Colony, I thought at first it might actually be the work of Richard Neutra himself. With a little bit of research I was able to find out that the duplex was designed by a pair of architects with the appellation Farrell and Simpson; the team apparently worked in Richard Neutra's office in Silver Lake for a time.
Located at 2345 Cove Avenue in the Silver Lake neighborhood of Los Angeles.
Mike Valles Residence 2007
The contemporary home of Mike Valles, who along with his mother Lottie Valles founded the design firm Interior Illusions in 1999.
Located at 2359 Baxter Street in the Silver Lake neighborhood of Los Angeles.
Harry Hay House
The house where Harry Hay lived in Silver Lake, beginning in the 1940s. Henry "Harry" Hay, Jr. (1912 – 2002) was one of the original gay rights activists who founded the Mattachine Society, the first sustained gay rights advocacy groups in the United States.
Hay was a Marxist and a long-time member of the Communist Party USA. He also co-founded the Los Angeles chapter of the Gay Liberation Front in 1969, and later, the Radical Faeries. He died on October 24, 2002, following a series of illnesses. His Silver Lake house, originally built in 1905 is located at 2328 Cove Avenue. The stair street at the foot of the house has been renamed the Mattachine Steps in his honor.
Monday, February 18, 2013
Joseph Skirboll Residence, Lucius A. Phillips, Architect 1924
Architect-builder Lucius A. Phillips designed the English Revival style house for Joseph Skriboll in 1924. By 1930 the house was being rented by Corneilius G. Willis, a transplant and mining engineer from Washington, D.C.
Located at 1966 North Edgemont Street in the Los Feliz neighborhood of Los Angeles.
Joseph Skirboll Residence, Lucius A. Phillips, Architect 1924
Architect-builder Lucius A. Phillips designed the English Revival style house for Joseph Skriboll in 1924. By 1930 the house was being rented by Corneilius G. Willis, a transplant and mining engineer from Washington, D.C.
Located at 1966 North Edgemont Street in the Los Feliz neighborhood of Los Angeles.
Sunday, February 10, 2013
Bovard Administration Building, John & Donald Parkinson, Architects 1920-21
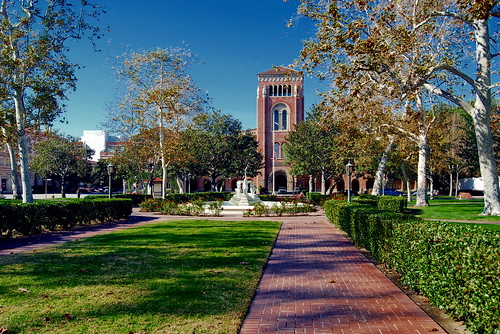
Bovard Administration Building, John & Donald Parkinson, Architects 1920-21, a photo by Michael Locke on Flickr.
The first Master Plan for the campus of the University of Southern California proposed in 1919 by Architect John Parkinson included a series of Italian Renaissance style buildings connected by a series of Romanesque style bridges that were to be built over the streets. Although the bridges were never realized, the Parkinsons completed a half dozen of these handsome edifices that defined the early architecture of the university.
The first of Parkinson's buildings to be completed was the George Finley Bovard Administration Building, in 1921. Described as 'northern Italian Romanesque style', the building's dominating feature is a square bell tower with eight heroic sculptures by John Caspar Lachne representing the 'Progress of Civilization'. The eight figures are of American Presidents Abraham Lincoln and Theodore Roosevelt, Roman orator and statesman Marcus Tullius Cicero and Greek philosopher Plato, John Wesley, Founder of Methodism, and three leading Methodist clergymen: Bishop Matthew Simpson, Preacher and College President; Phillips Brooks, the Fifth Bishop of Massachusetts and 158th in succession in the American episcopate, and a Methodist pastor and chair of Philosophy at Boston University.
Website:www.parkinsonarchitecture.com
Judson Studios, Train & Williams Architects 1900-1909
The Judson Studios is one of the oldest surviving stained glass studios in America, founded in 1897. The original building was designed in 1900 by William Lees Judson, founder of the Los Angeles College of Fine Arts in an Islamic Revival style. After the roof was destroyed by a fire in 1910, Architects Train & Williams redesigned the studio in 1909. Designated a Los Angeles Historic Cultural Monument in 1969 (NO. 62). Located at 200 S. Avenue 66 in the Highland Park Historic Preservation Overlay Zone of Los Angeles.
Please do not use this image in any media without my permission.
© All rights reserved.
Sessions House, Joseph Cather Newsom, Architect 1880
Designed for dairyman Charles Sessions by prominent architect Joseph Cather Newsom in 1880. One of the larges mansions and most imposing mansions on "Millionaire's Row". Located at 1330 Carroll Avenue in the Angelino Heights Historic Preservation Overlay Zone (HPOZ). Declared a Los Angeles Historic Cultural Monument in 1967 (No. 52).
McClure House, Joseph Cather Newsom, Architect 1889
The Victorian house was designed for W. McClure, a Director of the Garvanza Land Company, a developer in the region. The design has Queen Anne and Eastlake influences. Designated a Los Angeles Historic Cultural Monument (No. 107) in 1972. Located at 432 N. Avenue 66 in the Highland Park (Garvanza) Historic District of Los Angeles.
Please do not use this image in any media without my permission.
© All rights reserved.
Cahuenga Branch Library, Clarence H. Russell, Architect 1916
The Renaissance Revival style library was built with funds provided by the Carnegie Foundation. Located at 4591 Santa Monica Blvd. in the Hollywood neighborhood of Los Angeles. Declared a Los Angeles Historic-Cultural Monument in 1986 (No. 314).
Z.H. Weller Residence, Zachariah Weller, Builder c.1895
The house that contractor Zacharia Weller built for his family in 1894 is a fanciful example of Queen Anne architecture with Eastlake and Moorish influences thrown in for good measure. Born in Somerset County, Pennsylvania, on April 4, 1847, Zachariah Weller moved to Waterloo, Iowa, in 1864, where he worked as a building contractor and, later, a hardware merchant. Weller moved to Los Angeles in 1887 where he continued in the hardware trade, forming a partnership with E.A. Hoffman under the name Hoffman & Weller. The two entered the oil business together. In early 1893, Zach Weller bought from Charles Stimson a pair of lots in the Beauvoir Tract for $2,000. The home which was originally located at Angelina and Boylston was moved to its present location when oil wells began proliferating around the area. Weller died at the house on June 21, 1903 after a long illness.
The house was declared a Los Angeles Historic-Cultural Monument in 1979 (No. 223). Located at 824 E. Kensington Road in the Angelino Heights neighborhood of Los Angeles.
Please do not use this image in any media without my permission.
© All rights reserved.
Alphonse J. Forget Residence, Robert Brown Young, Architect 1890
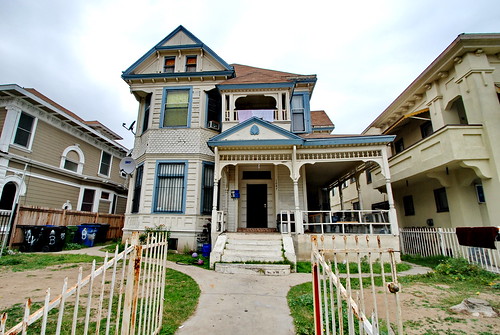
Alphonse J. Forget Residence, Robert Brown Young, Architect 1890, a photo by Michael Locke on Flickr.
The South Bonnie Brae Tract Historic District is a historic district of Victorian houses in Los Angeles, California, between the 1000 block of South Bonnie Brae Street and the 1800 block of West Eleventh Street, in the Pico Union Historic Preservation Overlay Zone (HPOZ) section of the city of Los Angeles.. The homes in the district date from the 1890s and reflect Queen Anne and Colonial Revival architecture. Based on its well-preserved period architecture, the district was added to the National Register of Historic Places in 1988. The Alphonse J. Forget House is a classic example of the Queen Anne Victorian style. The house is located at 1026 S. Bonnie Brae Street. Declared a Los Angeles Historic-Cultural Monument in 1989 (No. 433).
First Baptist Church- Allison & Allison, Architects 1927
Founded in 1884, the First Baptist Church of Los Angeles moved to its present location (the original church was located at 6th and Broadway) in 1927. The church is ornate by Baptist standards: the church's rose windows are adapted from the Chartres Cathedral; the coffered, gold-leaf ceiling is modeled after the chapel in the Ducal Palace in Montava, Italy. The 130-room edifice is dominated by the 155-foot Crowell Bell Tower, named after Weymouth Crowell, an imporant patron of the church.
Many important Angelinos have played a part in the history of the church. Landowner Isaac Lankershim was a trustee of the original congregation as well as his son-in-law. hotel owner and developer Isaac Newton Van Nuys.
The First Baptist Church of Los Angeles is located at 760 Westmoreland Avenue. It was declared a Los Angeles Historic-Cultural Monument (No. 237) in 1981.
Website:www.fbcofla.org
Wright-Mooers House c.1880
The Wright-Mooers House is representative of the "West Coast Victorian", an eclectic blend of Queen Anne Victorian with other styles, Note the small pairs of Romanesque columns and the elongated domed roof, perhaps a touch of the Islamic. The house was declared a Los Angeles Historic-Cultural Monument in 1967 (No. 45). The Located at 818 S. Bonnie Brae Street in the Westlake neighborhood of Los Angeles.
O'Neill Duplex, Rodney Walker, Designer, 1953; George Mimnaugh (Remodel) 2005
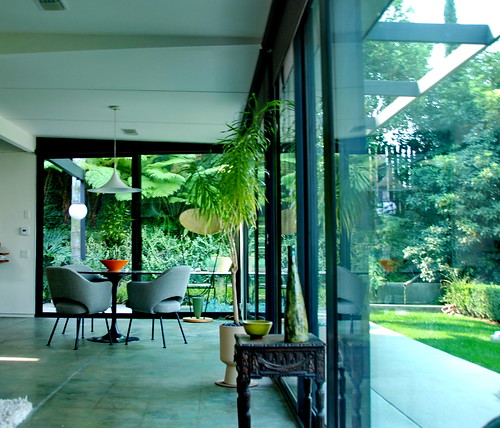
O'Neill Duplex, Rodney Walker, Designer, 1953; George Mimnaugh (Remodel) 2005, a photo by Michael Locke on Flickr.
Re-interpreted by Designer George Mimnaugh in 2005, these dramatic hillside units retain the original use of glass, concrete and wood with modern updates. Located at 2346-48 Cove Avenue in hills east of the Silver Lake Reservoir.
Declared a Los Angeles Historic-Cultural Monument in 2007 (No. 868)
Please do not use this image in any media without my permission.
© All rights reserved.
Campbell Divertimento Fountain, Luis Barragan & Raúl Ferrera, Architects 1996
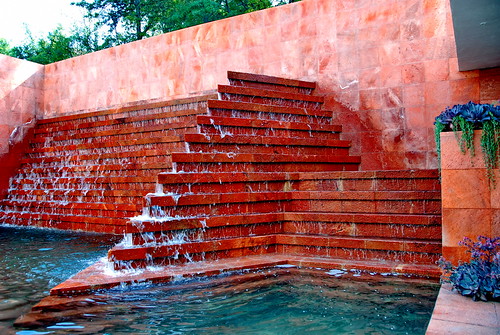
Campbell Divertimento Fountain, Luis Barragan & Raúl Ferrera, Architects 1996, a photo by Michael Locke on Flickr.
The Mayan-inspired Campbell Divertimento Fountain was designed by Luis Barragán, regarded as Mexico's greatest architect and his partner Raúl Ferrera. Although Barragan's participation in the project has been questioned, the names Barragán and Ferrera are clearly stamped on the blueprints dated 1987. (Reportedly only Ferrara signed them, however that was common practice for the period). The Los Angeles Cultural Heritage Commission recognized the fountain as "a signature project of Barragán, an architect of international fame and an architect of great importance to contemporary Mexican culture."
I had the pleasure of visiting the fountain in May 2008, thanks to an invitation from Architectural Designer Tim Campbell who had just completed restoration of the home.
The Fountain is located within a private residence at 1150 Brooklawn Drive. Declared a Los Angeles Historic-Cultural Monument in 1997 (No. 637).
Cinerama Dome, Welton Becket and Associates 1963
Welton Becket and Associates Architects designed the first geodesic dome theater based on a design by architect R. Buckminster Fuller. It was the first major motion picture theater in Hollywood in 33 years. Declared a Los Angeles Historic Cultural Monument (No. 659). Located at 6360 Sunset Boulevard.
Please do not use this image in any media without my permission.
© All rights reserved.
El Royale Apartments, William Douglas Lee, Architect c.1920
An elegant address in the upscale Hancock Park neighborhood of Los Angeles, the El Royale Aoartments were designed by architect William Douglas Lee in the 1920s. The historic building has French and Spanish Colonial Revival details; the front entrance is particularly imposing. Designated a Los Angeles Historic-Cultural Monument (No. 309) in 1986. Located at 450 N. Rossmore Avenue.
Charles C.L. Leslie Residence, Oliver P. Dennis & Lyman Farwell, Architects c.1910
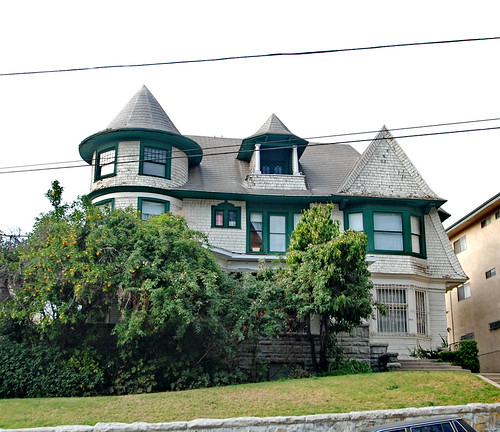
Charles C.L. Leslie Residence, Oliver P. Dennis & Lyman Farwell, Architects c.1910, a photo by Michael Locke on Flickr.
Architects Oliver P. Dennis and Lyman Farwell designed the Queen Anne style mansion for oil executive Charles C. L. Leslie in 1910. (Some sources indicate that Dennis may have originally built the house for himself). The firm was among the city's top architectural offices at the turn of the century, continuing up until the mid-teens, designing the Jans House (HCM# 227) and the Magic Caste (HCM# 406) both in Hollywood. Designated a Los Angeles Historic-Cultural Monument in 1974 (No. 129). Located at 767 S. Garland Avenue in the Westlake (MacArthur Park) neighborhood of Los Angeles.
Please do not use this image in any media without my permission.
© All rights reserved.
Château Élysée, Arthur E. Harvey, Architect 1927
The Château Élysée is an interpretation of a 17th Century Normandy castle, designed by Arthur E. Harvey for Eleanor Ince, widow of Thomas H. Ince, a pioneer filmmaker who died in 1924. Originally built as a luxury long-term residential apartment for movie stars including Bette Davis, Errol Flynn (room 211), Edward G. Robinson (room 216), Carol Lombard (room 305), Edgar Rice Burroughs (room 408), Humphrey Bogart (room 603), Clark Gable (room 604), Ginger Rogers (room 705), Ed Sullivan (room 501), Gracie Allen and George Burns (room 609) along with Lillian Gish, Katharine Hepburn, George Gershwin, and Cary Grant. The Manor, as it became known, was the scene of glamorous parties during the late 1920s and early 30s; it operated like a hotel with daily maid service and meals served in an elegant dining room on the premises. Since 1973, it has been owned by the Church of Scientology as the "Celebrity Centre". Declared a Los Angeles Historic-Cultural Monument in1987 (No. 329). Located at 5930 Franklin Avenue in Hollywood, California.
Kinney-Everhardy House, Sumner Hunt & Wesley Eager Architects 1902
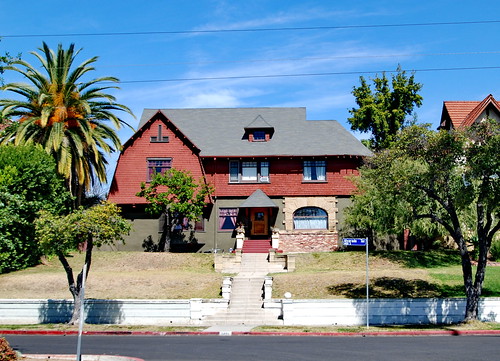
Kinney-Everhardy House, Sumner Hunt & Wesley Eager Architects 1902, a photo by Michael Locke on Flickr.
Designed by Sumner P. Hunt & Wesley Eager in 1902 for A.W. Kinney, a prominent Angelino businessman. It is one of the half dozen elegant mansions on Alvarado Terrace, promoted by real estate developer Pomeroy Powers who was President of the Los Angeles City Council from 1900 to 1904.
Declared a Los Angeles Historic-Cultural Monument in 1971 (No, 88). Located at 1401 Alvarado Terrace in the Pico Union neighborhood.
August House c.1913
One of Maltman Avenue's fine Craftsman style homes, the August House was designated a Los Angeles Historic-Cultural Monument in 2001 (No. 699). Located at 1664 Maltman Avenue in the Silver Lake neighborhood of Los Angeles.
Powers Residence, Arthur R. Haley, Architect c.1904
Alvarado Terrace, just south of Pico Boulevard and east of Hoover Street has a half a dozen lovely period homes facing Terrace Park. Built in 1904 by Pomeroy Powers, President of the Los Angeles City Council from 1900-1904. Powers was a real estate developer who helped establish the small park across the street.
The Powers Residence was declared a Los Angeles Historic-Cultural Monument in 1971 (No. 86). Located at 1345 Alvarado Terrace in the Pico Union neighborhood of Los Angeles..
Sunday, January 13, 2013
Alvin N. Dunn Residence, J.A. Murray, Architect 1928
Architect J.A. Murray designed the house for Alvin M.Dunn, president of the Dunn-Edwards Paint Company, a family-owned business started in 1925. Film and television producer, director and actor Harold Eugene "Hal" Roach, Sr. (1892 –1992) also owned the house for a time.
The five bedroom, seven bath house is currently (January 2013) on the market and.listed for sale for $3,950,00. Described in the listing as "Meticulously renovated & restored, the sprawling Spanish Colonial Revival style house is situated on a street-to-street lot on one of Los Feliz's premier streets. The house has a 2-story grand entrance with original iron work, over-sized formal living room banked with French doors leading out to front & rear courtyards. The home was featured on the cover of California Home and Design magazine. The architect also designed an English Tudor style residence for Dr. William C. Duncan on Lowry Road in the same year.
The Alvin N. Dunn Residence is located at 2408 Nottingham Avenue in Los Feliz.



