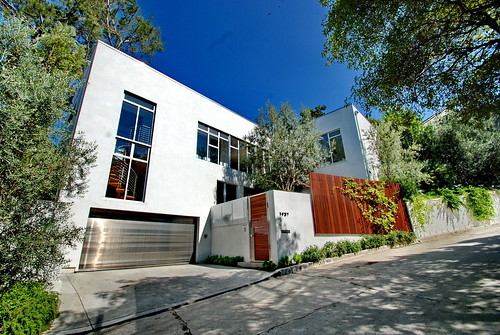Modernist interpretation designed by Architect Roger Sherman, with landscape design by Russ Cletta. The house is currently (October 2011) on the market and listed for sale for $1,650,00.
This project illustrates how a multi-storey, "urban house"-type can be linked to its landscape setting in the spirit of the single-story mid-century houses that its owners sought to emulate. The 4-storey, 2-bedroom home is the result of a complete stem-to-stern remodel of an existing 2,500 sf residence, with the aim of opening up access to the exterior, and making it better suited to the unique living arrangements of its owners: the lowest level as a garage; the next as an office with its own entrance; a third as bedroom suite for an adult child; and the top level as a one-bedroom residence for the owners themselves. Access to each separate level is gained from the exterior, through a set of landscapes which climb up along the house on both front and back. Both culminate in a pool/garden at the top level, opened onto by the main living/dining area by means of a telescoping set of glass doors. This facilitates the easy flow of guests between inside and out, as well as natural ventilation, seldom necessitating the use of air conditioning despite the project’s location.
The house is located at 1937 Cedar Lodge Terrace in the Silver Lake neighborhood of Los Angeles.
Monday, October 3, 2011
Weg-Gill Residence, Roger Sherman, Architect (Remodel) 2009
Subscribe to:
Post Comments (Atom)

No comments:
Post a Comment