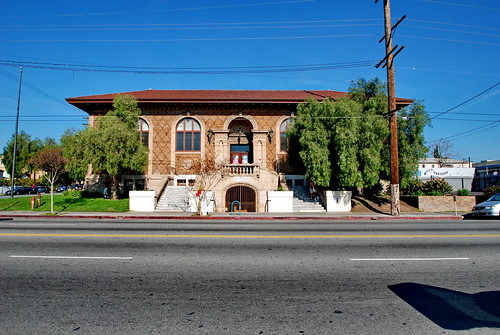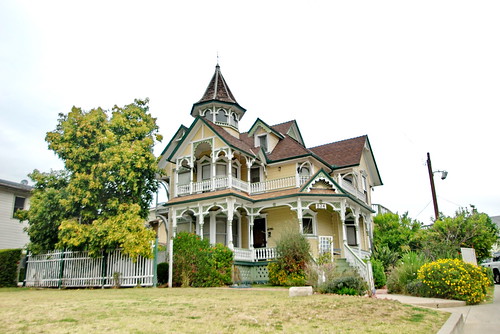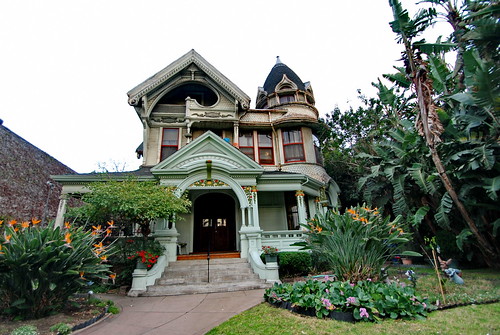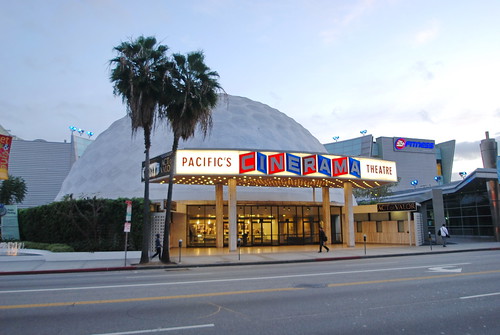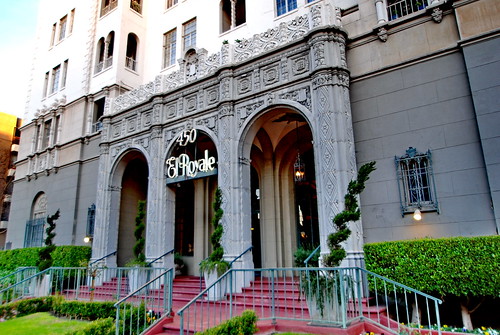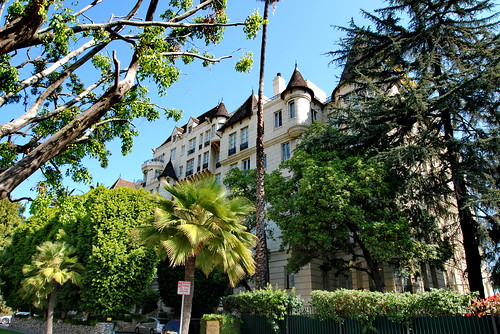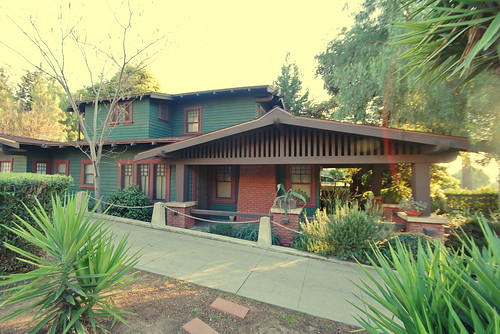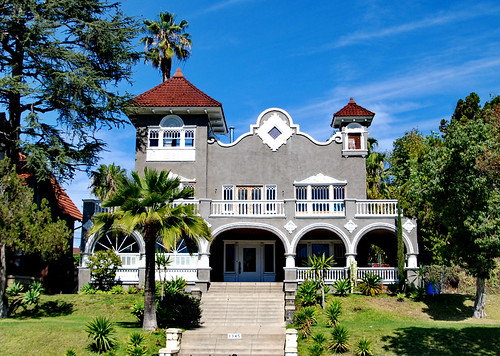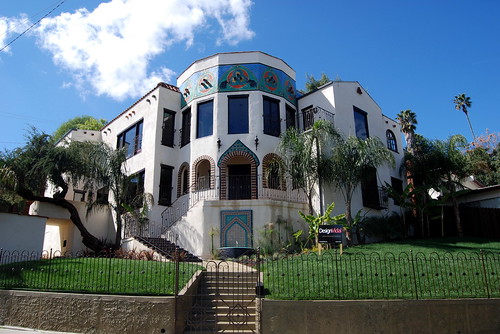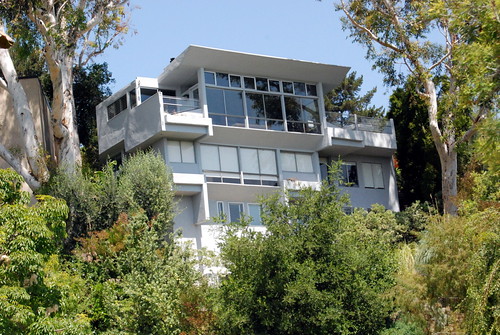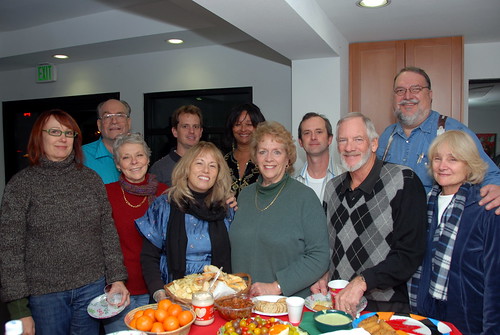The Victorian house was designed for W. McClure, a Director of the Garvanza Land Company, a developer in the region. The design has Queen Anne and Eastlake influences. Designated a Los Angeles Historic Cultural Monument (No. 107) in 1972. Located at 432 N. Avenue 66 in the Highland Park (Garvanza) Historic District of Los Angeles.
Please do not use this image in any media without my permission.
© All rights reserved.
Sunday, February 10, 2013
McClure House, Joseph Cather Newsom, Architect 1889
Cahuenga Branch Library, Clarence H. Russell, Architect 1916
The Renaissance Revival style library was built with funds provided by the Carnegie Foundation. Located at 4591 Santa Monica Blvd. in the Hollywood neighborhood of Los Angeles. Declared a Los Angeles Historic-Cultural Monument in 1986 (No. 314).
Z.H. Weller Residence, Zachariah Weller, Builder c.1895
The house that contractor Zacharia Weller built for his family in 1894 is a fanciful example of Queen Anne architecture with Eastlake and Moorish influences thrown in for good measure. Born in Somerset County, Pennsylvania, on April 4, 1847, Zachariah Weller moved to Waterloo, Iowa, in 1864, where he worked as a building contractor and, later, a hardware merchant. Weller moved to Los Angeles in 1887 where he continued in the hardware trade, forming a partnership with E.A. Hoffman under the name Hoffman & Weller. The two entered the oil business together. In early 1893, Zach Weller bought from Charles Stimson a pair of lots in the Beauvoir Tract for $2,000. The home which was originally located at Angelina and Boylston was moved to its present location when oil wells began proliferating around the area. Weller died at the house on June 21, 1903 after a long illness.
The house was declared a Los Angeles Historic-Cultural Monument in 1979 (No. 223). Located at 824 E. Kensington Road in the Angelino Heights neighborhood of Los Angeles.
Please do not use this image in any media without my permission.
© All rights reserved.
Alphonse J. Forget Residence, Robert Brown Young, Architect 1890
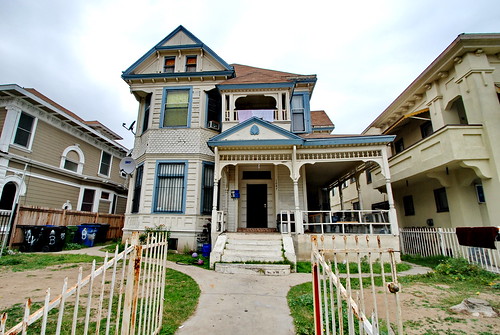
Alphonse J. Forget Residence, Robert Brown Young, Architect 1890, a photo by Michael Locke on Flickr.
The South Bonnie Brae Tract Historic District is a historic district of Victorian houses in Los Angeles, California, between the 1000 block of South Bonnie Brae Street and the 1800 block of West Eleventh Street, in the Pico Union Historic Preservation Overlay Zone (HPOZ) section of the city of Los Angeles.. The homes in the district date from the 1890s and reflect Queen Anne and Colonial Revival architecture. Based on its well-preserved period architecture, the district was added to the National Register of Historic Places in 1988. The Alphonse J. Forget House is a classic example of the Queen Anne Victorian style. The house is located at 1026 S. Bonnie Brae Street. Declared a Los Angeles Historic-Cultural Monument in 1989 (No. 433).
First Baptist Church- Allison & Allison, Architects 1927
Founded in 1884, the First Baptist Church of Los Angeles moved to its present location (the original church was located at 6th and Broadway) in 1927. The church is ornate by Baptist standards: the church's rose windows are adapted from the Chartres Cathedral; the coffered, gold-leaf ceiling is modeled after the chapel in the Ducal Palace in Montava, Italy. The 130-room edifice is dominated by the 155-foot Crowell Bell Tower, named after Weymouth Crowell, an imporant patron of the church.
Many important Angelinos have played a part in the history of the church. Landowner Isaac Lankershim was a trustee of the original congregation as well as his son-in-law. hotel owner and developer Isaac Newton Van Nuys.
The First Baptist Church of Los Angeles is located at 760 Westmoreland Avenue. It was declared a Los Angeles Historic-Cultural Monument (No. 237) in 1981.
Website:www.fbcofla.org
Wright-Mooers House c.1880
The Wright-Mooers House is representative of the "West Coast Victorian", an eclectic blend of Queen Anne Victorian with other styles, Note the small pairs of Romanesque columns and the elongated domed roof, perhaps a touch of the Islamic. The house was declared a Los Angeles Historic-Cultural Monument in 1967 (No. 45). The Located at 818 S. Bonnie Brae Street in the Westlake neighborhood of Los Angeles.
O'Neill Duplex, Rodney Walker, Designer, 1953; George Mimnaugh (Remodel) 2005
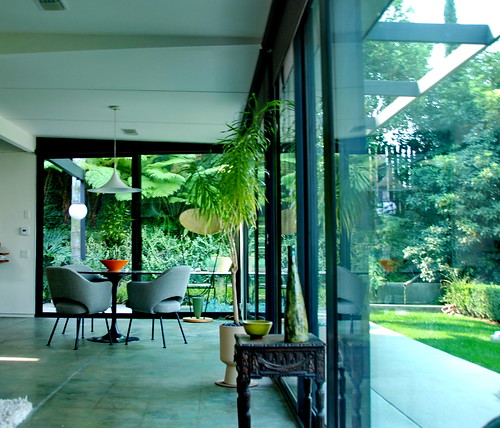
O'Neill Duplex, Rodney Walker, Designer, 1953; George Mimnaugh (Remodel) 2005, a photo by Michael Locke on Flickr.
Re-interpreted by Designer George Mimnaugh in 2005, these dramatic hillside units retain the original use of glass, concrete and wood with modern updates. Located at 2346-48 Cove Avenue in hills east of the Silver Lake Reservoir.
Declared a Los Angeles Historic-Cultural Monument in 2007 (No. 868)
Please do not use this image in any media without my permission.
© All rights reserved.
Campbell Divertimento Fountain, Luis Barragan & Raúl Ferrera, Architects 1996
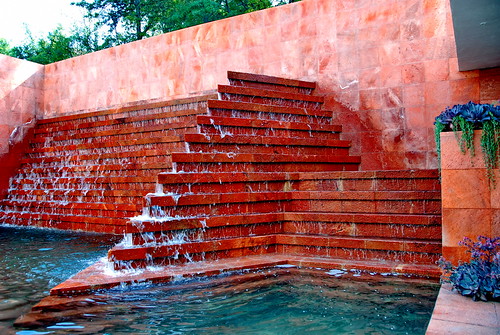
Campbell Divertimento Fountain, Luis Barragan & Raúl Ferrera, Architects 1996, a photo by Michael Locke on Flickr.
The Mayan-inspired Campbell Divertimento Fountain was designed by Luis Barragán, regarded as Mexico's greatest architect and his partner Raúl Ferrera. Although Barragan's participation in the project has been questioned, the names Barragán and Ferrera are clearly stamped on the blueprints dated 1987. (Reportedly only Ferrara signed them, however that was common practice for the period). The Los Angeles Cultural Heritage Commission recognized the fountain as "a signature project of Barragán, an architect of international fame and an architect of great importance to contemporary Mexican culture."
I had the pleasure of visiting the fountain in May 2008, thanks to an invitation from Architectural Designer Tim Campbell who had just completed restoration of the home.
The Fountain is located within a private residence at 1150 Brooklawn Drive. Declared a Los Angeles Historic-Cultural Monument in 1997 (No. 637).
Cinerama Dome, Welton Becket and Associates 1963
Welton Becket and Associates Architects designed the first geodesic dome theater based on a design by architect R. Buckminster Fuller. It was the first major motion picture theater in Hollywood in 33 years. Declared a Los Angeles Historic Cultural Monument (No. 659). Located at 6360 Sunset Boulevard.
Please do not use this image in any media without my permission.
© All rights reserved.
El Royale Apartments, William Douglas Lee, Architect c.1920
An elegant address in the upscale Hancock Park neighborhood of Los Angeles, the El Royale Aoartments were designed by architect William Douglas Lee in the 1920s. The historic building has French and Spanish Colonial Revival details; the front entrance is particularly imposing. Designated a Los Angeles Historic-Cultural Monument (No. 309) in 1986. Located at 450 N. Rossmore Avenue.
Charles C.L. Leslie Residence, Oliver P. Dennis & Lyman Farwell, Architects c.1910
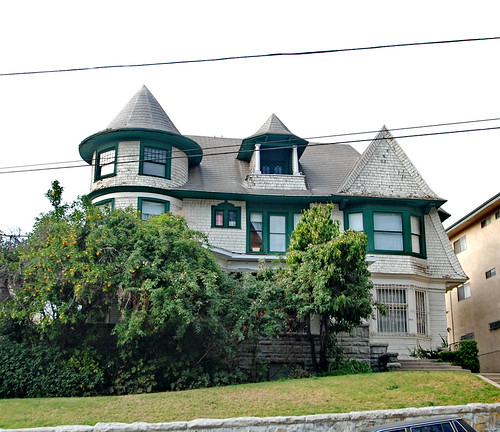
Charles C.L. Leslie Residence, Oliver P. Dennis & Lyman Farwell, Architects c.1910, a photo by Michael Locke on Flickr.
Architects Oliver P. Dennis and Lyman Farwell designed the Queen Anne style mansion for oil executive Charles C. L. Leslie in 1910. (Some sources indicate that Dennis may have originally built the house for himself). The firm was among the city's top architectural offices at the turn of the century, continuing up until the mid-teens, designing the Jans House (HCM# 227) and the Magic Caste (HCM# 406) both in Hollywood. Designated a Los Angeles Historic-Cultural Monument in 1974 (No. 129). Located at 767 S. Garland Avenue in the Westlake (MacArthur Park) neighborhood of Los Angeles.
Please do not use this image in any media without my permission.
© All rights reserved.
Château Élysée, Arthur E. Harvey, Architect 1927
The Château Élysée is an interpretation of a 17th Century Normandy castle, designed by Arthur E. Harvey for Eleanor Ince, widow of Thomas H. Ince, a pioneer filmmaker who died in 1924. Originally built as a luxury long-term residential apartment for movie stars including Bette Davis, Errol Flynn (room 211), Edward G. Robinson (room 216), Carol Lombard (room 305), Edgar Rice Burroughs (room 408), Humphrey Bogart (room 603), Clark Gable (room 604), Ginger Rogers (room 705), Ed Sullivan (room 501), Gracie Allen and George Burns (room 609) along with Lillian Gish, Katharine Hepburn, George Gershwin, and Cary Grant. The Manor, as it became known, was the scene of glamorous parties during the late 1920s and early 30s; it operated like a hotel with daily maid service and meals served in an elegant dining room on the premises. Since 1973, it has been owned by the Church of Scientology as the "Celebrity Centre". Declared a Los Angeles Historic-Cultural Monument in1987 (No. 329). Located at 5930 Franklin Avenue in Hollywood, California.
Kinney-Everhardy House, Sumner Hunt & Wesley Eager Architects 1902
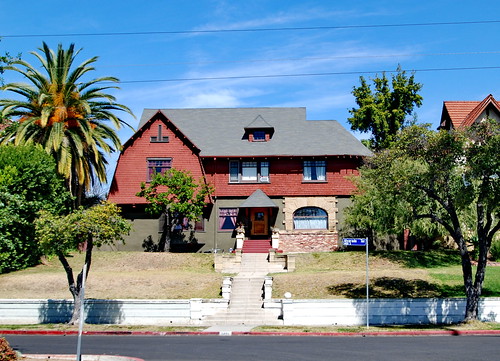
Kinney-Everhardy House, Sumner Hunt & Wesley Eager Architects 1902, a photo by Michael Locke on Flickr.
Designed by Sumner P. Hunt & Wesley Eager in 1902 for A.W. Kinney, a prominent Angelino businessman. It is one of the half dozen elegant mansions on Alvarado Terrace, promoted by real estate developer Pomeroy Powers who was President of the Los Angeles City Council from 1900 to 1904.
Declared a Los Angeles Historic-Cultural Monument in 1971 (No, 88). Located at 1401 Alvarado Terrace in the Pico Union neighborhood.
August House c.1913
One of Maltman Avenue's fine Craftsman style homes, the August House was designated a Los Angeles Historic-Cultural Monument in 2001 (No. 699). Located at 1664 Maltman Avenue in the Silver Lake neighborhood of Los Angeles.
Powers Residence, Arthur R. Haley, Architect c.1904
Alvarado Terrace, just south of Pico Boulevard and east of Hoover Street has a half a dozen lovely period homes facing Terrace Park. Built in 1904 by Pomeroy Powers, President of the Los Angeles City Council from 1900-1904. Powers was a real estate developer who helped establish the small park across the street.
The Powers Residence was declared a Los Angeles Historic-Cultural Monument in 1971 (No. 86). Located at 1345 Alvarado Terrace in the Pico Union neighborhood of Los Angeles..
Sunday, January 13, 2013
Alvin N. Dunn Residence, J.A. Murray, Architect 1928
Architect J.A. Murray designed the house for Alvin M.Dunn, president of the Dunn-Edwards Paint Company, a family-owned business started in 1925. Film and television producer, director and actor Harold Eugene "Hal" Roach, Sr. (1892 –1992) also owned the house for a time.
The five bedroom, seven bath house is currently (January 2013) on the market and.listed for sale for $3,950,00. Described in the listing as "Meticulously renovated & restored, the sprawling Spanish Colonial Revival style house is situated on a street-to-street lot on one of Los Feliz's premier streets. The house has a 2-story grand entrance with original iron work, over-sized formal living room banked with French doors leading out to front & rear courtyards. The home was featured on the cover of California Home and Design magazine. The architect also designed an English Tudor style residence for Dr. William C. Duncan on Lowry Road in the same year.
The Alvin N. Dunn Residence is located at 2408 Nottingham Avenue in Los Feliz.
Thursday, December 20, 2012
Ross House, Eric Lloyd Wright, Architect 1957
Designed by the grandson of the master architect, Frank Lloyd Wright. this impressive home is a real eyecatcher with its massive balconies and lush landscaping. Eric Lloyd Wright is founder of the Wright Way Organic Resource Center in Malibu, CA. focusing on the evolution of Organic Architecture and Green Building Design. His design philosophy is rooted in the integration of ecology, social responsibility and beauty. During Eric's early years in architecture, he was an apprentice to his grandfather, Frank Lloyd Wright and his father, Lloyd Wright. Located at 2371 Cove Avenue in the Silver Lake neighborhood of Los Angeles.
Tuesday, December 18, 2012
Bubeshko Apartments, R.M. Schindler, Architect, 1938-41
The Anastasia & Luby Bubeshko Apartments designed by Rudolph Schindler. Garnering world acclaim, the building was featured in the MOCA Schindler Retrospective as one of the architect's best-known multi-family designs. Located at the Southeast corner of Lyric Avenue and Griffith Park Blvd., these much-photographed apartments have great indoor/outdoor flow with their oversize roof terraces. The Mayan style blocks add a dramatic element.
These landmark apartments recently (June 2004) went on the market for $1.5 Million. Declared a Los Angeles Historic-Cultural Monument in 2006 (No. 831). Update: The apartments are one of the recipients of the 2010 Los Angeles Conservancy Preservation Awards. The restoration effort was led by Owners: Madeleine Brand & Joe DeMarie, architect Architect / Preservation Architect: DSH / Eric Haas & Chava Danielson; Contractor: Joe DeMarie and Landscape Designer: Thaya DuBois.
Reunion House, Richard Neutra 1949 (Remodeled by Dion Neutra 1966)
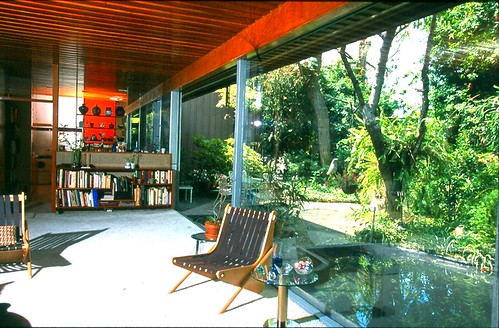
Reunion House, Richard Neutra 1949 (Remodeled by Dion Neutra 1966), a photo by Michael Locke on Flickr.
The personal home of architect Dion & Lynn Smart Neutra. Known as the 'Reunion House', envisioned as a hypothetical 'grandparent's house' where family reunions would be held, the house is the most private of all the homes in the Neutra Colony; instead of exposed to the lake, it is hidden in a forest of trees and ponds, creating a most tranquil setting. Located at 2440 Earl Street in Silver Lake.
Sunday, December 16, 2012
Elevado de Castillo, Design Vidal (remodel) 2007
The latest 'rescue and restore' project by the design team of Guy & Karen Vidal, the 'Elevado de Castillo' represents the team's 20th completed project in the Silver Lake/Echo Park communities. A severly neglected Spanish fourplex originally built in 1925, Karen fell in love with the architectural beauty of the octagonal turret, the tall ceilings and arched entryways, sparking her restoration-oriented imagination. The building was considered a 'tear-down' by everyone who was considering buying it, except the Vidals, who value preservation and restoration over the quick buck.
The restoration effort began in February 2006. Karen invited Mosaic Artist Patricia Callicott to collaborate on the project. Early in April, Patti set up shop inside the Elevado ruins and over the next 10 months created dozens of complex mosaics--- all handcut from thousands of pieces of tile, marble and limestone. Many of the intricate cuts were performed with a regular tile saw.
According to the Vidals, the blueprint for a 'Mediterranean Sanctuary' flew off the drafting table into a 'life of its own'; marble floors, custom colored concrete shower stalls, arched openings embedded with bricks, stained glass windows, metal tile and hand-crafted copper cabinet jewelry were the materials used in creating a hand-made house, rarely found in building projects today.
Custom ironwork was a large component of the project. Ironworks expert Jesus Herrera used steel treated with brown patina on kitchen counter details, closet handing bars, bathroom sink legs, window rails, light fixtures, ornate balconies and the majestic front gates. Scenic Artist Alexandra Wiesenfeld painted a fresco crown for the exterior working off a 40 foot scaffold.
The Castillo is currently (December 2012) listed for sale for $1,295,00 and described in the listing as " This Spanish style four-plex was completely renovated in 2007 by local design firm Design Vidal to a new Moroccan fantasy. The property is now fronted by hand-forged iron work, glowing mosaic fountains and a turret entrance topped with a mural of trumpeting elephants. It has been reconfigured to a three bedroom three bath home upstairs with two one bedroom 1 bath units below. Thousands of hand-cut Moroccan and Thai tiles, along with gemstones lovingly pieced together by local artist Patricia Callicott create mosaics in almost every room. Several items in the house are salvaged from local Silver Lake homes, with many light fixtures and other decorative pieces imported from the middle and Far East."
Elevado de Castillo is located at 1515 Elevado Street in Silver Lake.
Please do not use this image in any media without my permission.
© All rights reserved.
"Silver Lake's Oldest House" 832 Coronado Terrace, c.1885
As a history buff, I have often wondered when the very first houses in Silver Lake were built. While I can't be absolutely sure, the best information I have at present is that the first homes in Silver Lake on record appear to have been built in the late 1890s.
Coronado Terrace, on the edge of Echo Park, has the oldest houses still standing in Silver Lake. The house at 832 Coronado Terrace is perhaps the best preserved. Built in 1895, it retains much vintage character.
Tuesday, April 10, 2012
Morris House, Horatio Warren Bishop, Architect 1934
Walled and gated Mediterranean Revival Estate designed for Thomas J. Morris in the storied Los Feliz Oaks neighborhood of Los Angeles. The architect, Horatio W. Bishop was a member of the American Institute of Architects between 1931 until his passing in 1991. He was supervisory architect (along with Carlton M. Winslow) for the architectural firm Cook and Hall on the planning and development of Carthay Circle, Los Angeles' first neighborhood to have underground utilities. He was partners with the great Irving Gill between 1922 and 1923. The pair stylized themselves as Bishop and Gill, and had an office in San Diego. The Morris House is located at 2172 E. Live Oak Drive; it recently (April 2012) came on the market listed for $2,395,000.
Thursday, April 5, 2012
Wilson House, Rudolf M. Schindler, Architect 1938
Between 1933 and 1940, Rudolf Schindler designed four distinctive homes in the beautiful Moreno Highlands section of Silver Lake. These great homes were designed to maximize the views of Silver Lake Reservoir. The house, which is located at 2090 Redcliff Street is best be observed from Kenilworth Avenue below. The property was listed for sale in November 2005 at a price of $1,895,000.
The house was featured in the MAK Tour of Modernist Homes in the Fall of 2005.

